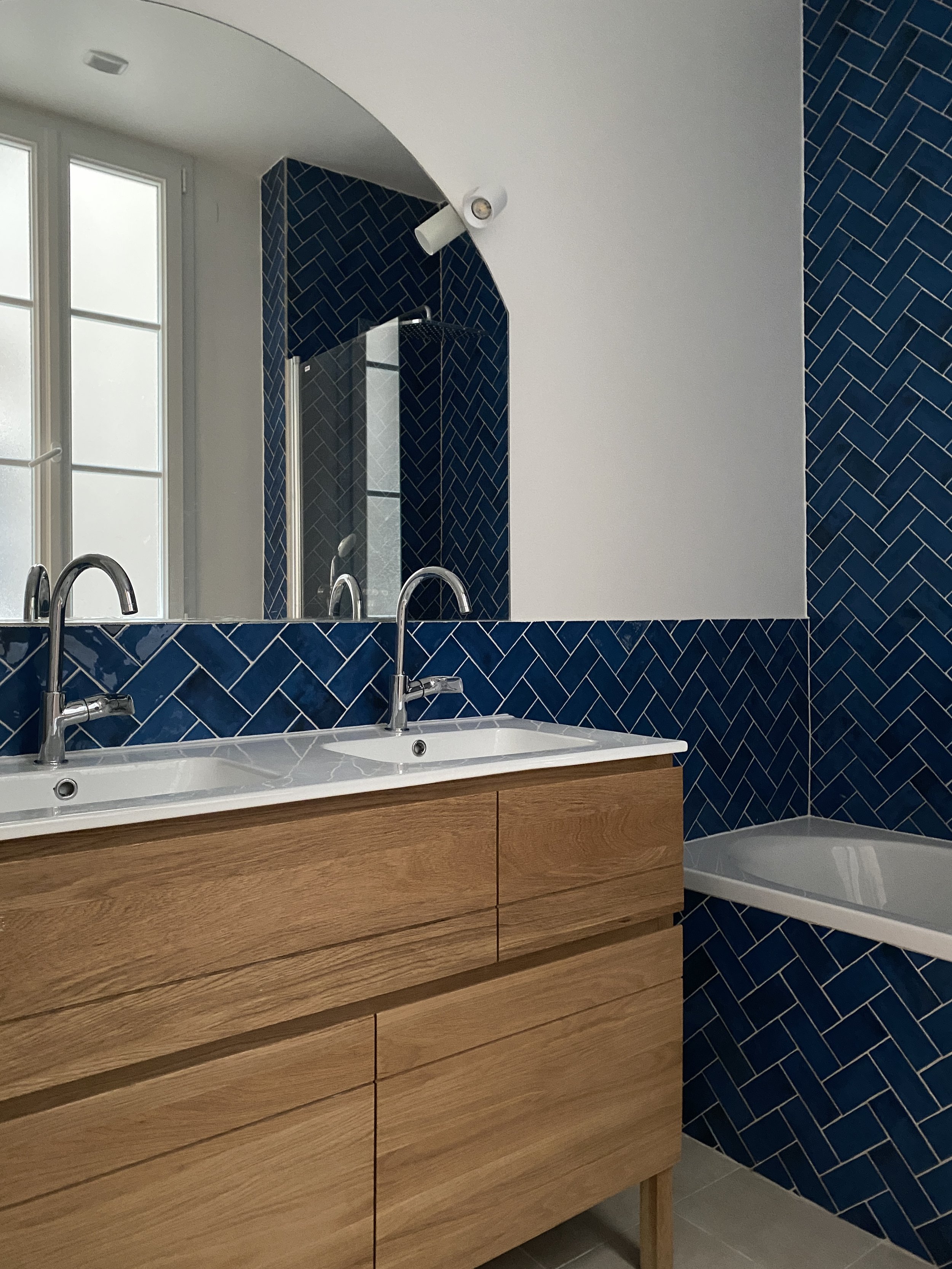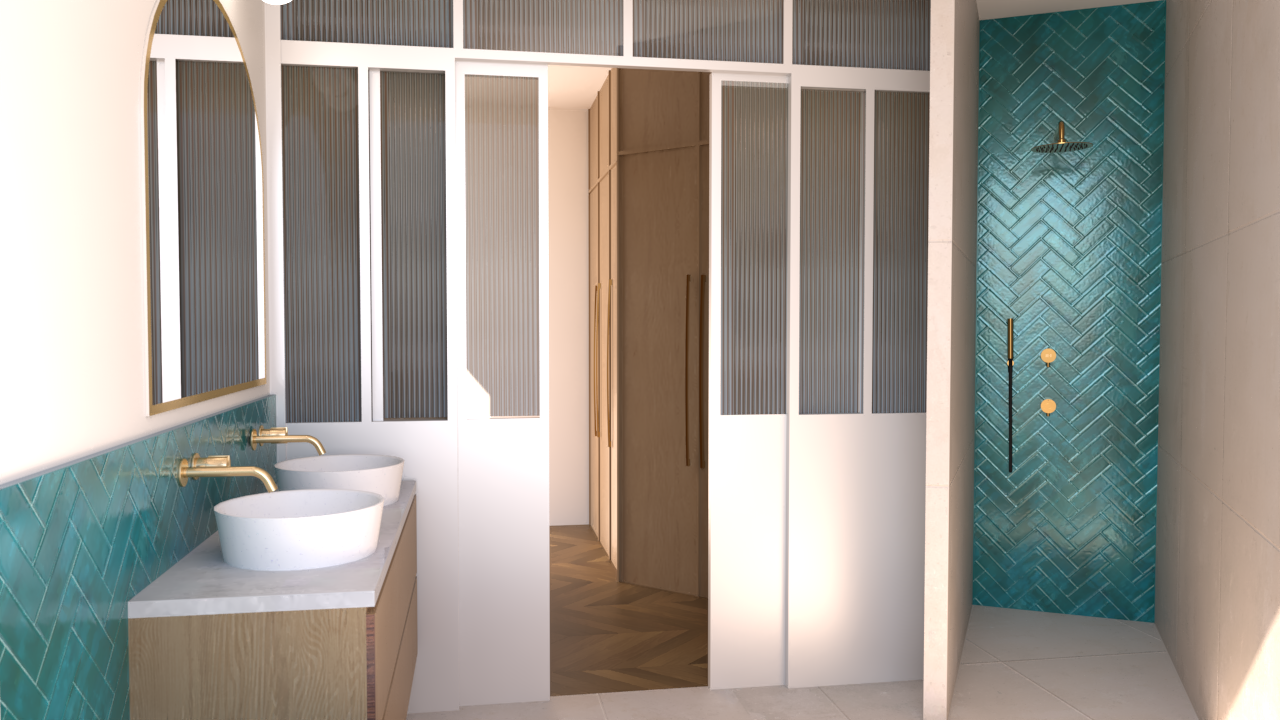PROJECT WAGRAM



















Project Wagram: COUP DE CŒUR
The full gut renovation of the 200m2 apartment for a family of 5 resulted in a stunning home that truly emphasizes sophistication, beauty, cosiness, and the clients´personal style. The kitchen is the heart of the home, featuring an original ceiling that steals the spotlight and a beautiful light fixture drawing our eyes upward.
Symmetry played a pivotal role in the kitchen layout, maintaining a simple and classic design. The combination of natural oak façades, warm ambra italiana quartz countertops, and a matte gold faucet creates a harmonious ensemble. The island leg complements the herringbone pattern of the floor, enhancing the overall aesthetic. To add a personal finishing touch, the clients installed their beautiful art pieces, which truly added that depth and character to this stunning kitchen.
The ensuite bathroom offers an oasis of relaxation, blending gorgeous blue tones, warm hues, and oak finishings. The bathtub below the window adds a touch of luxury. Connecting the bathroom and the main bedroom is a dreamy walk-in closet, with dark walnut façades and sophisticated gold handles.
The kids' bedrooms are personalized with custom desks, accented with deep pink for a playful pop of color, seamlessly integrating fun into the design scheme.
RENDERS
BEFORE PHOTOS















